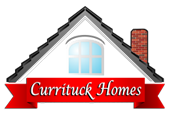The Northwest plan offers plenty of living space with 4 bedrooms and 2.5 baths. The foyer and formal dining room greet you at the front of the home. A kitchen with breakfast area and great room completes the first floor. Upstairs is a large master suite with master bath and walk-in closet, plus 3 additional bedrooms.











