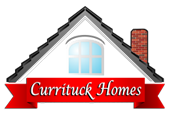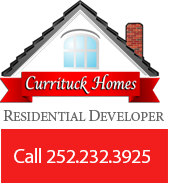The New Hope plan offers affordable one-level living at it’s best. 3 bedrooms and 2.5 baths with open concept floor plan. Kitchen with breakfast nook and island opens to great room with fireplace. This model includes a laundry room and dining room and the master bedroom suite features a large walk-in closet and master bath with garden tub. This model is also available to upgrade with an optional front porch (click on photo at right for a larger view).












