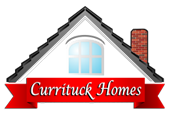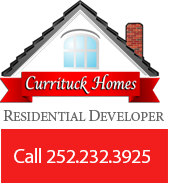Open floor plan with foyer, formal dining room, living room, kitchen and breakfast area. Kitchen features birch cabinets, granite counter tops, stainless steel appliances and 9 foot ceilings. The large master suite has a luxurious master bath. 2-car garage and optional deck. View more photos below.
-
 The Belvidere Model
The Belvidere Model -

-

-

-

-

-

-

-

-

-

-

SaveSave











