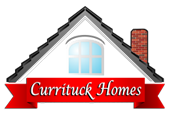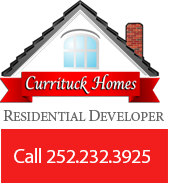This Sunbury Model is a nice open floor plan with large kitchen and optional island that opens to the great room. This 4 bedroom, 2.5 bath home has granite counter tops, brushed nickel lighting, ceiling fan in master bedroom and family room. It is currently being built on approximately a 1/2-acre lot.











